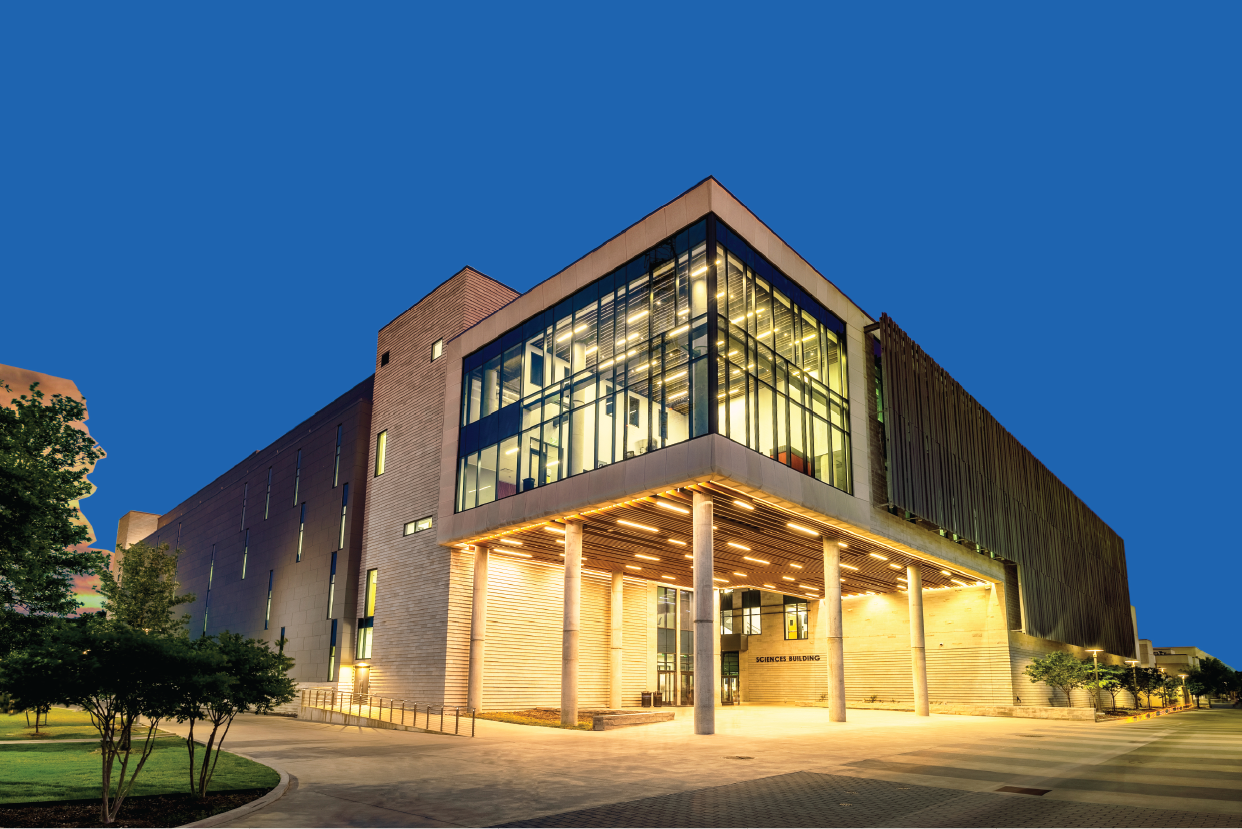
Naming Opportunities in the Sciences Building
A hub for innovation, the 186,000-square-foot Sciences Building serves faculty, students and staff across the School of Natural Sciences and Mathematics.
Throughout its five levels, the building houses the Department of Physics, a 150-seat and 300-seat lecture hall and dozens of classrooms, office spaces and labs for teaching and innovative research. The Sciences Building was thoughtfully planned so it can be a powerful research hub for students and faculty alike. The basement was built close to bedrock to give physics researchers opportunities to work with experiments that require minimal vibrations and low temperatures. The “L” shape of the building and its large glass windows allow passersby to physically see science being performed in the teaching labs on the ground floor.
The overall building, as well as spaces within, offer opportunities for naming. Donors may choose to permanently endow their gifts for long-term support of scholarships, fellowships, research and programming, or they may allow their gifts to be fully expended to impact the area of their choice. All gifts received through these naming opportunities will be used to support the School of Natural Sciences and Mathematics.
Available Spaces
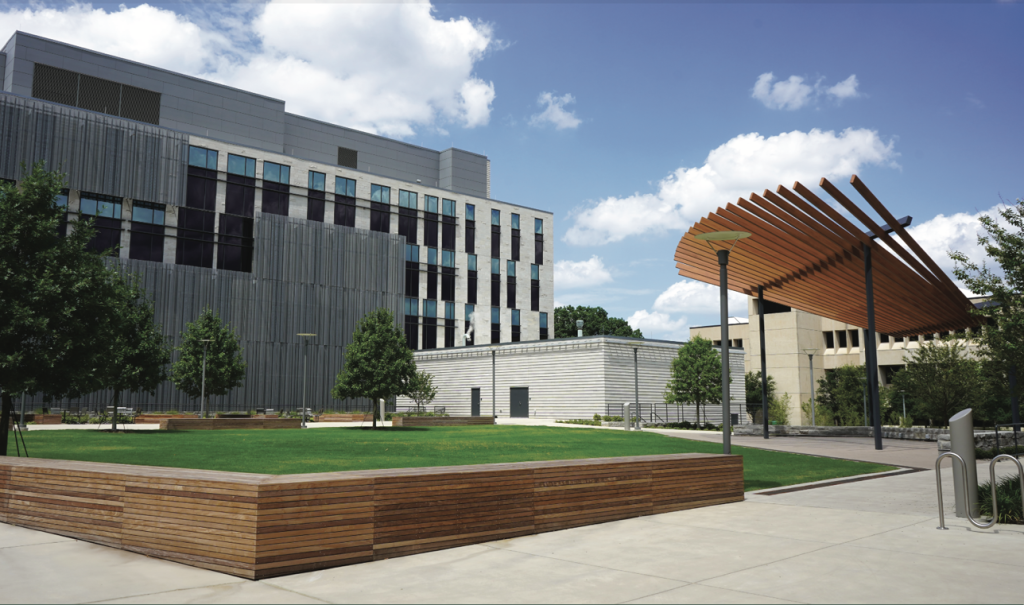
Courtyard
The Sciences Building boasts a 14,294-square-foot outdoor courtyard accessible to all students, faculty, staff and guests. It features purposeful landscaping, multiple seating areas and an outdoor sculpture. The space is ideal for hosting large internal and external events and has become a popular outdoor study space for students.
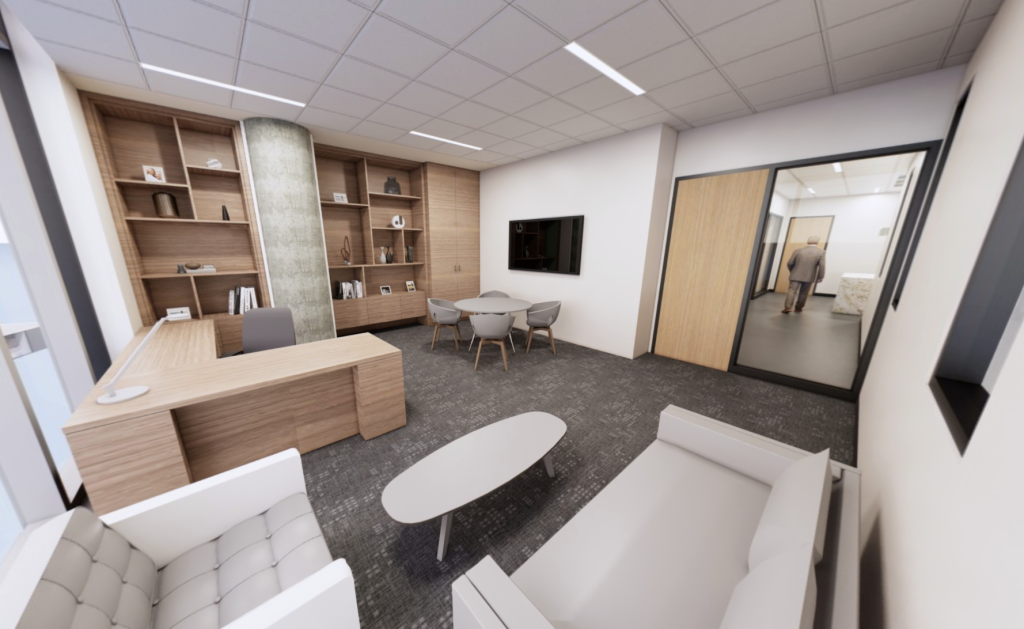
Dean’s Suite
A suite of offices currently under construction will provide offices and collaborative space for NSM leadership and administrative staff.
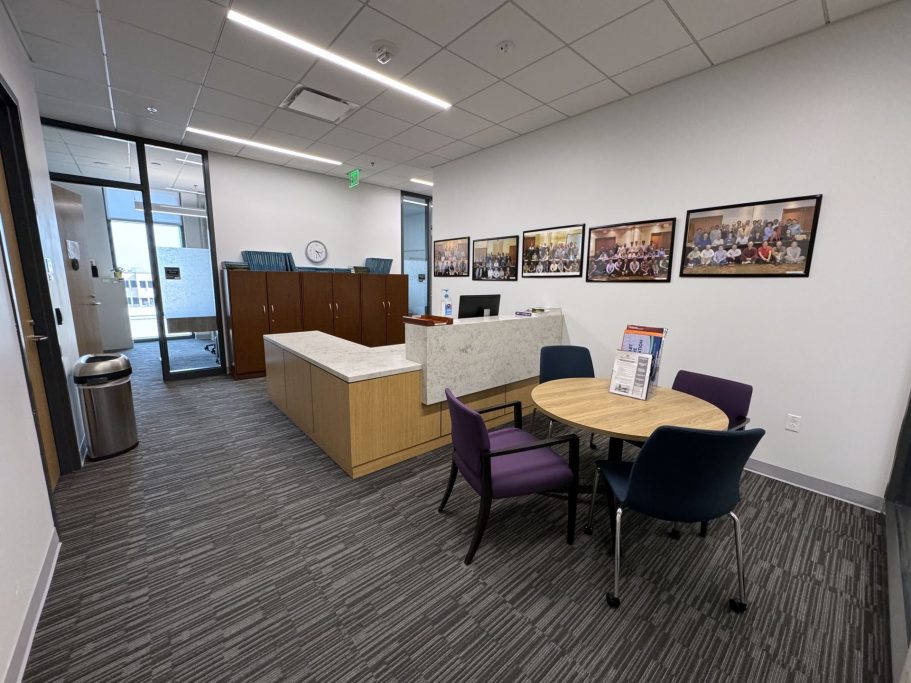
Physics Suite
Located on the third floor, the physics suite offers 1,130 square feet of administrative office spaces and conference rooms. Donors interested in naming opportunities for this suite can either name the entire space or individual offices.
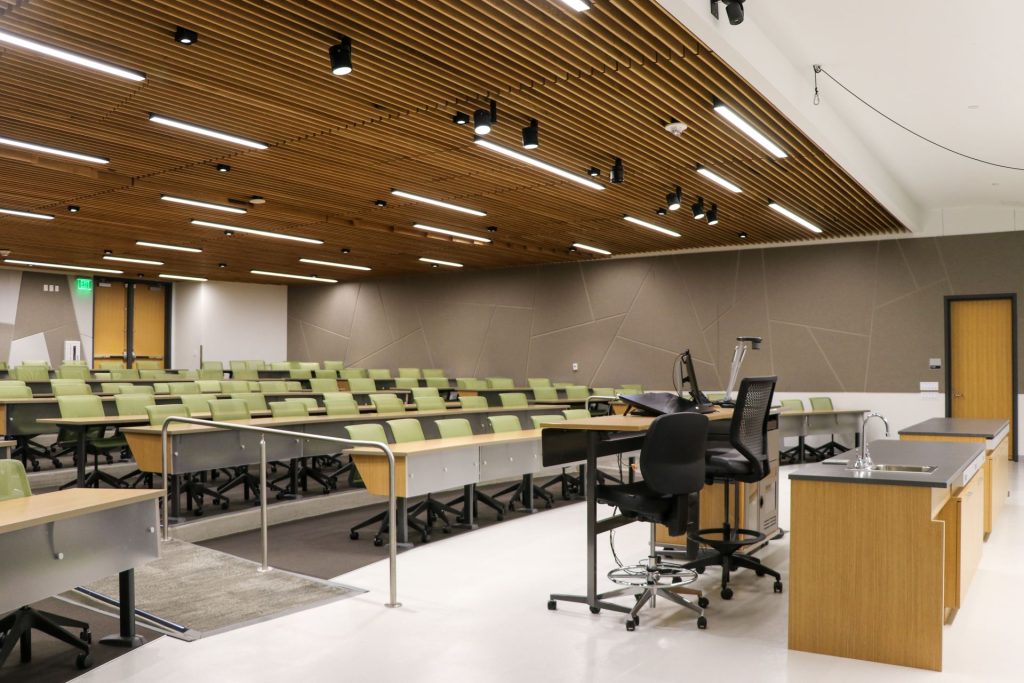
Lecture Room
Centrally located on the first floor, this 2,848-square-foot lecture room can hold up to 150 people. Students with a variety of majors both within and outside of the School of Natural Sciences and Mathematics may attend classes here. Courses taught in this room include introductory organic chemistry, physical chemistry, eukaroytic molecular and genetics workshop and the chemistry department seminar.
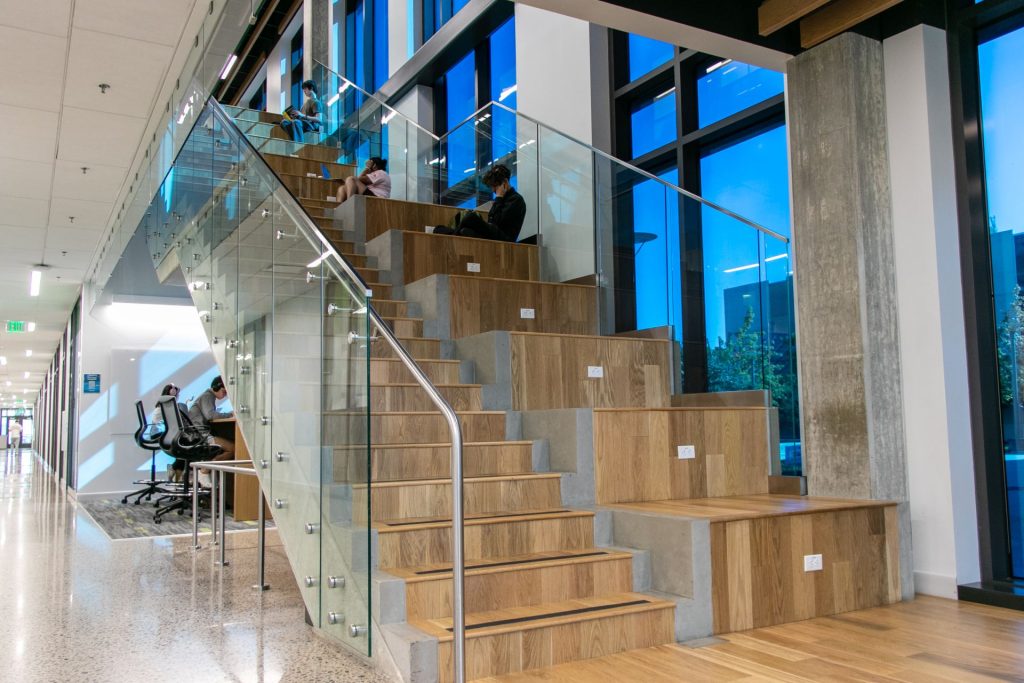
Study Steps
This centrally located common area allows students and faculty to quickly access other floors of the Sciences Building while also featuring seating options with accessible outlets. Located between the first, second and third floors, this space offers students an area to sit and relax while studying and is one of the most popular areas in the building.
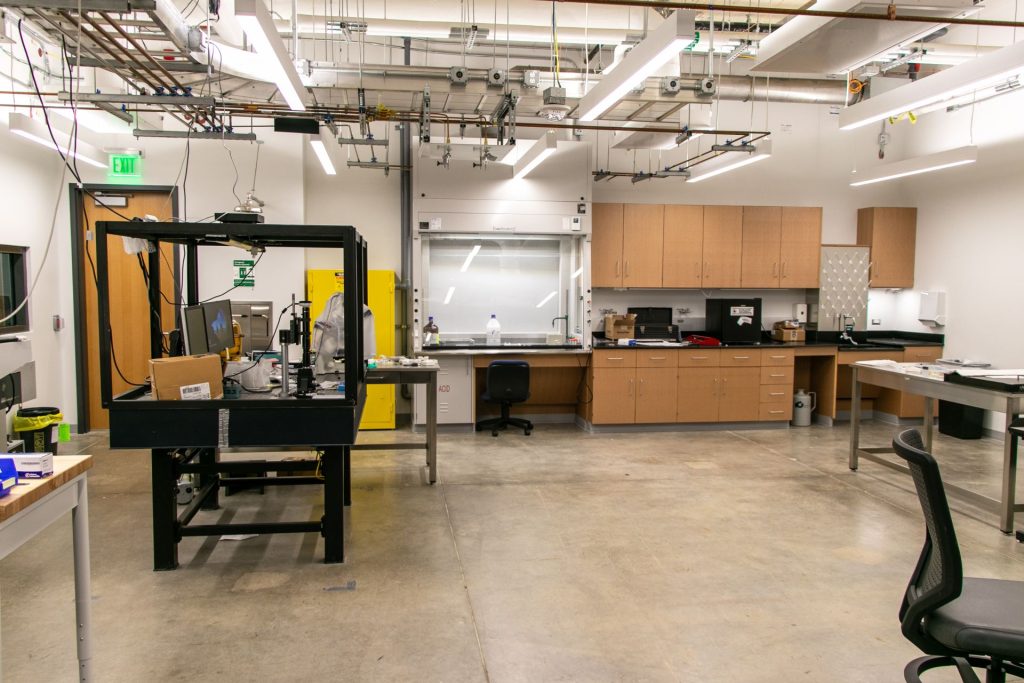
Research Labs
The Sciences Building is home to 30 research labs located on the lower, second, third and fourth floors serving innovative faculty and student work across the school’s departments.
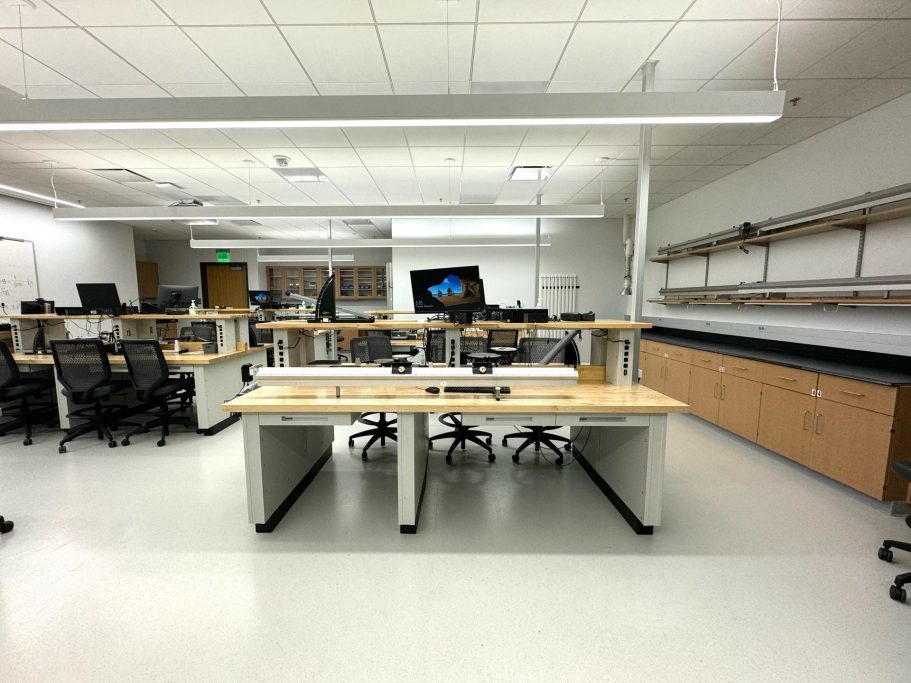
Instructional Labs
There are seven instructional labs on the first floor of the Sciences Building. Ranging from 1,194 to 1,320 square feet, these labs are dedicated to coursework required for a variety of degrees in NSM. Three labs serve mechanics courses, three serve electricity and magnetism and an additional physical measurements lab provides space and equipment for advanced experiments using gamma ray spectroscopy, X-ray diffraction and nuclear magnetic resonance.
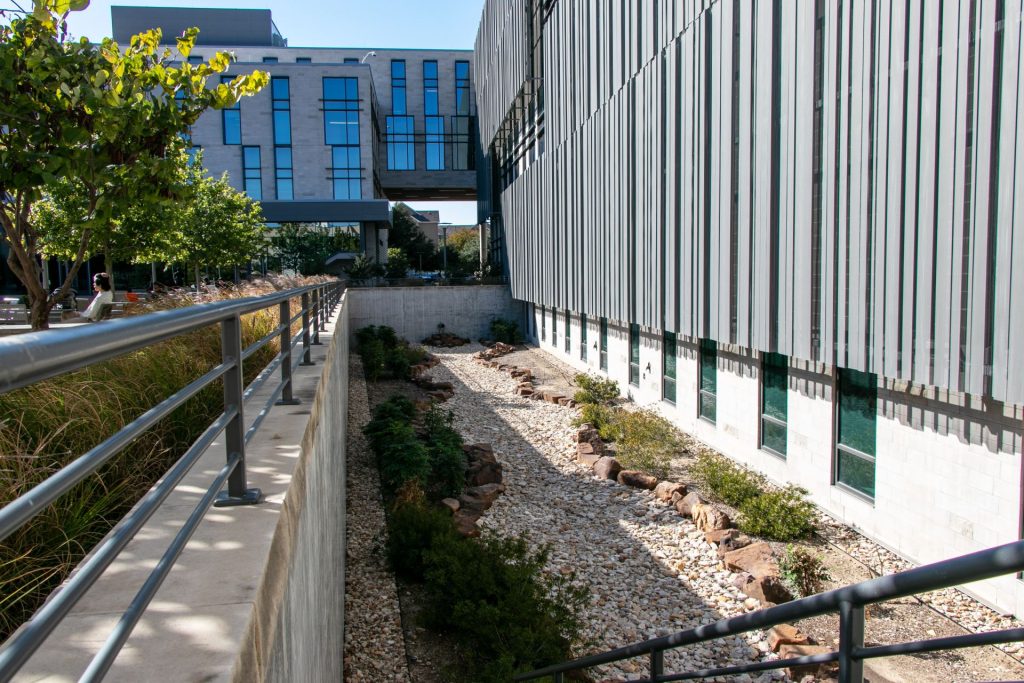
Rock Garden
A decorative open-air garden is adjacent to the main plaza.
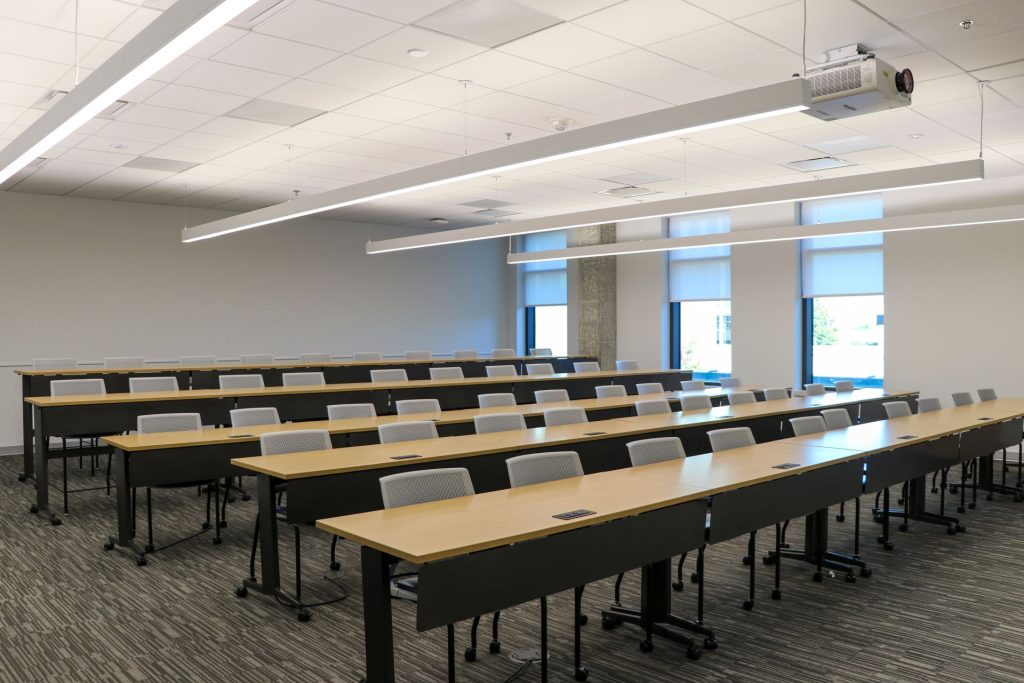
Classrooms
There are 12 classrooms in the Sciences Building that can be named. Located on the second and third floors of the building, these spaces can fit 30 to 50 people within rooms that range from 704 to 1,314 square feet. Classes in these rooms include college algebra for the non-scientist, algebra, molecular biology, applied bioinformatics, topics in chemistry and advanced biochemistry.
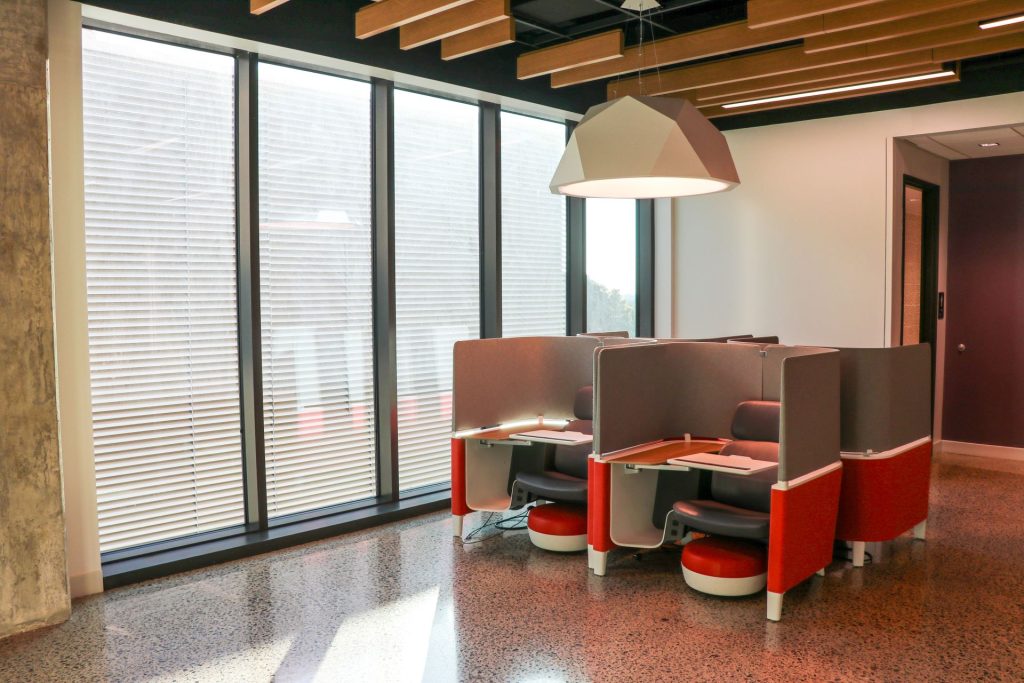
Third Floor Study Area
Located on the building’s third floor close to the bridge connecting its two wings, this space has several comfortable nooks where students can study and relax.
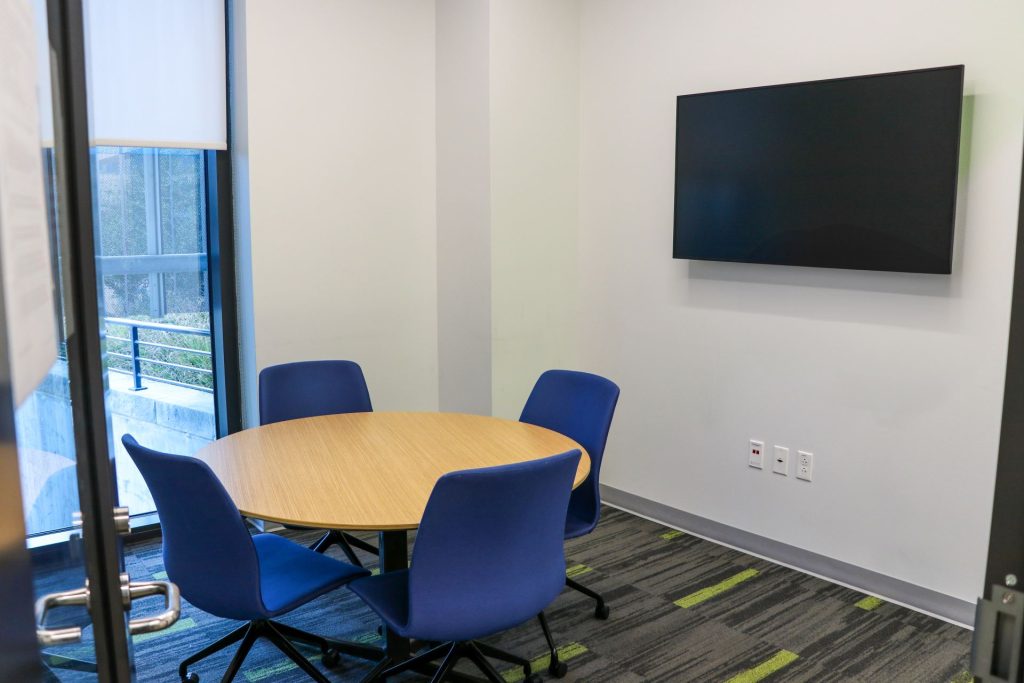
Huddle Room
Currently located on four floors of the Sciences Building, 18 huddle rooms provide essential spaces for students and faculty. Ranging from 71 to 144 square feet, these rooms are spaces intended for informal collaboration and learning.
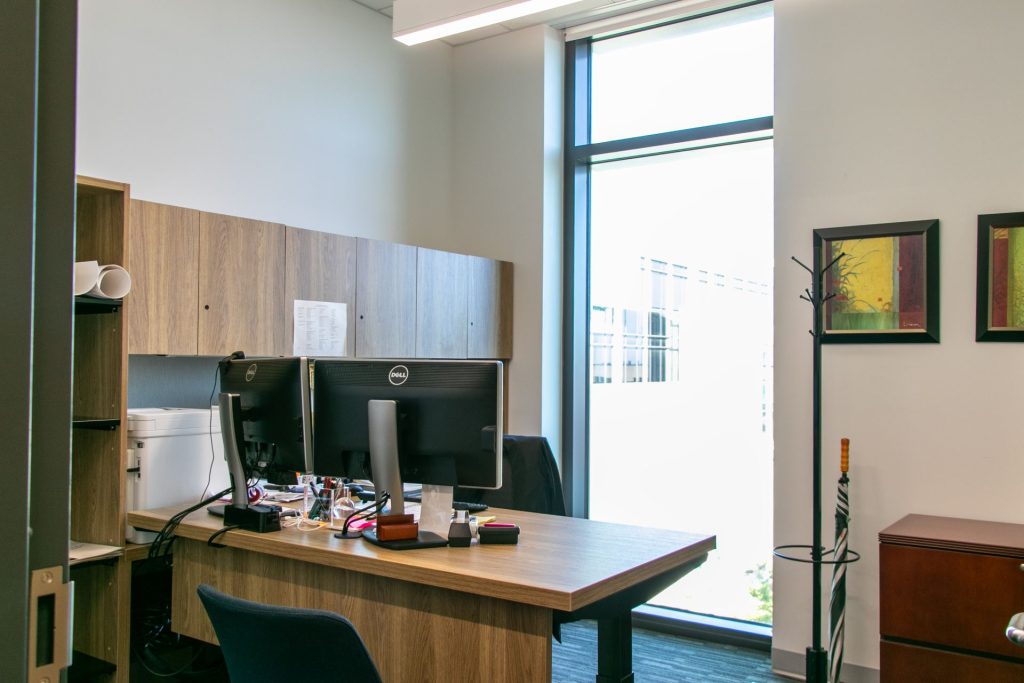
General Offices
Ranging from 110 to 122 square feet, over 90 office spaces can be found across four floors of the Sciences Building. These rooms accommodate NSM’s students, faculty and staff.
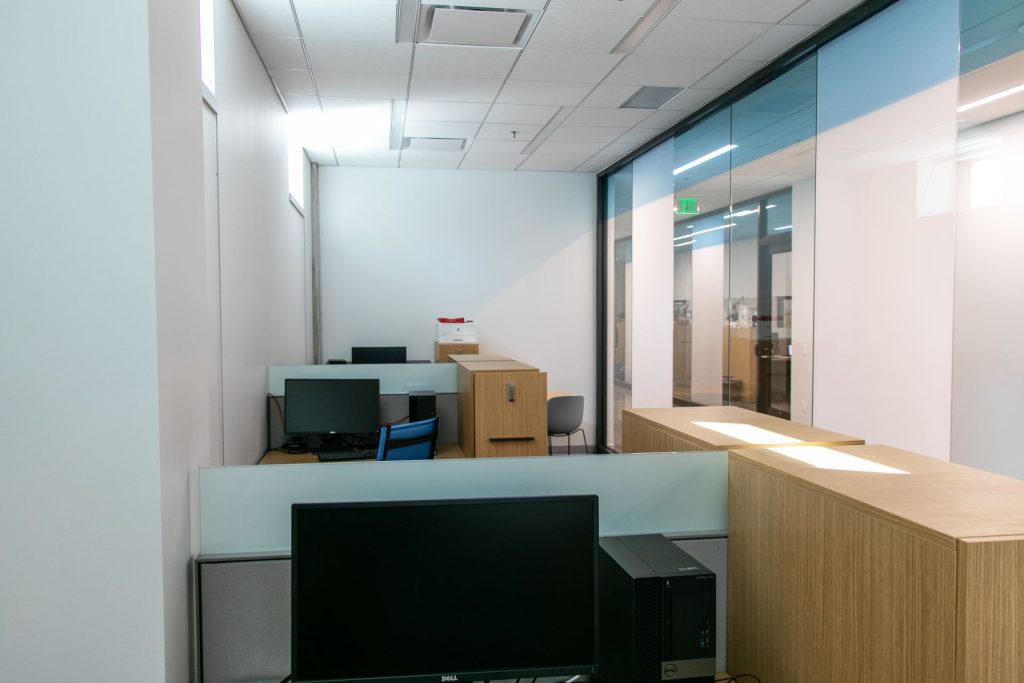
Graduate Assistant Space
A collection of cubicles in this area provide individual and collaborative working spaces for NSM graduate assistants.
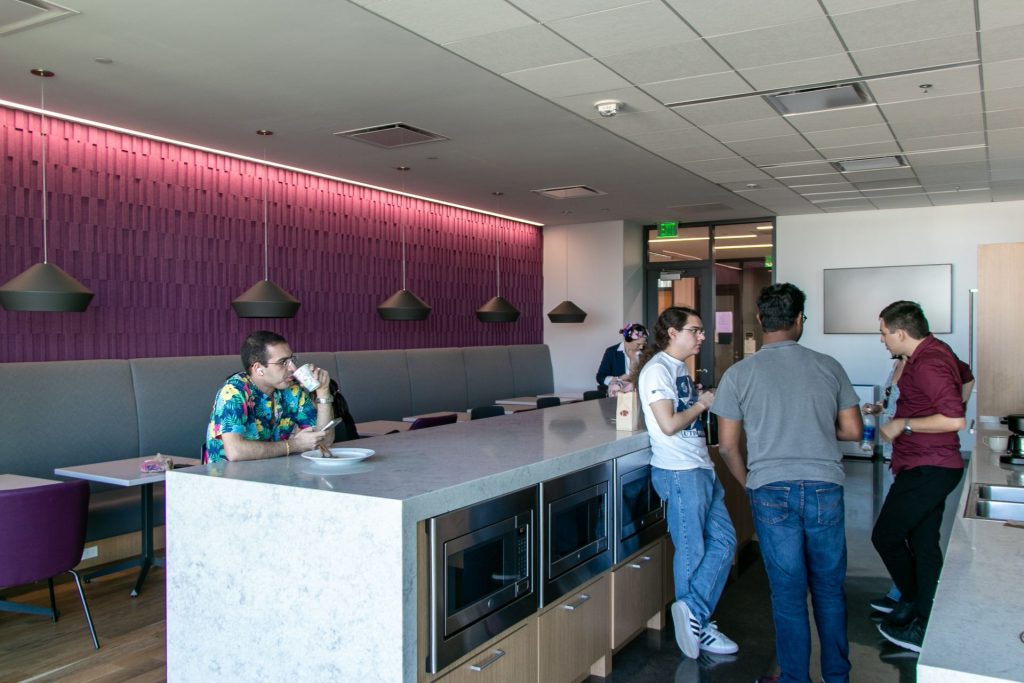
Meeting and Break Room
This 746-square-foot room provides a place for NSM students and faculty to socialize, eat and relax. It contains counter space, microwaves a sink and coffee makers, in addition to several tables and seating options.
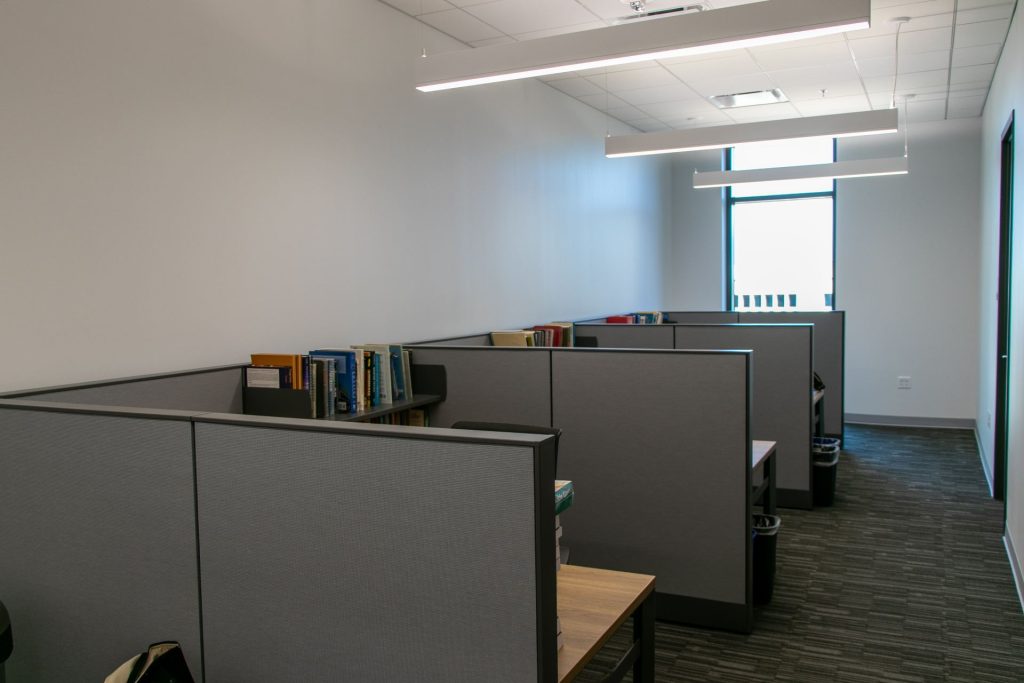
Small Conference Suites
Located on the third and fourth levels of the building, these suites contain desks and storage spaces for use by NSM students.
For more information, contact:
Erin Jines
Director of Development, School of Natural Sciences and Mathematics
972-883-6747
erin.jines@utdallas.edu

The New Dimensions campaign aims to build upon a half-century of momentum, propelling our University’s growth and success through the next 50 years and beyond.
Help us create new dimensions of impact around the globe by supporting our efforts to attract the best and brightest students, enhance lives through transformative research and transform the arts at UT Dallas.

